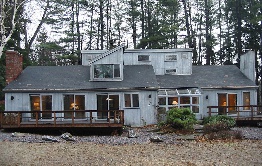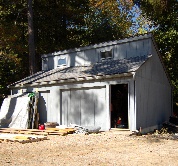


Architect
Elizabeth Slotnick
lakeville residence
house before view
garage before view
The owners loved the natural elements of their
property but had both spatial and stylistic issues
with the 1970's contemporary house on the site.
Thus major renovations ensued, including selective
demolition, raising of the roof, expansion of the
second floor and the construction of three
additions to the first floor. New windows, doors,
insulation, siding and mechanical systems led to
much improved energy efficiency and comfort. An
abundance of French doors connect all of the
main level living spaces to the outdoors and
emphasize the views from within. Interior design
work is by Christine Lambert of Interiors from
Europe.

