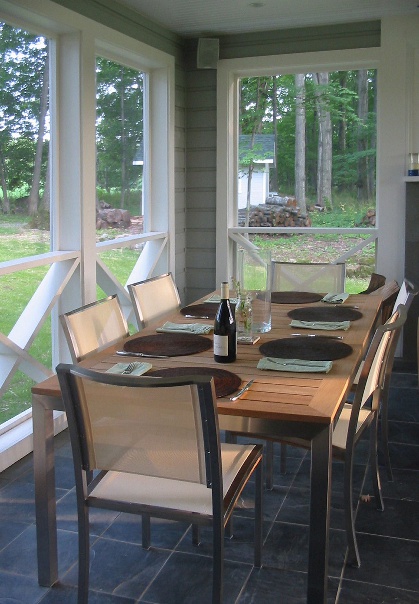


Architect
Elizabeth Slotnick
barn conversion
A barn was initially designed for this hillside property. It was
intended to house a garage and workshop with a caretaker's
apartment on the second level that would serve as a
temporary residence for the owner while the main house
was under construction. But the finished barn sat so
comfortably on the site that a decision was made to convert
it into the main house by finishing the lower level garage
space and adding a small addition containing an entrance
area and screened porch with a master bedroom wing
above..

